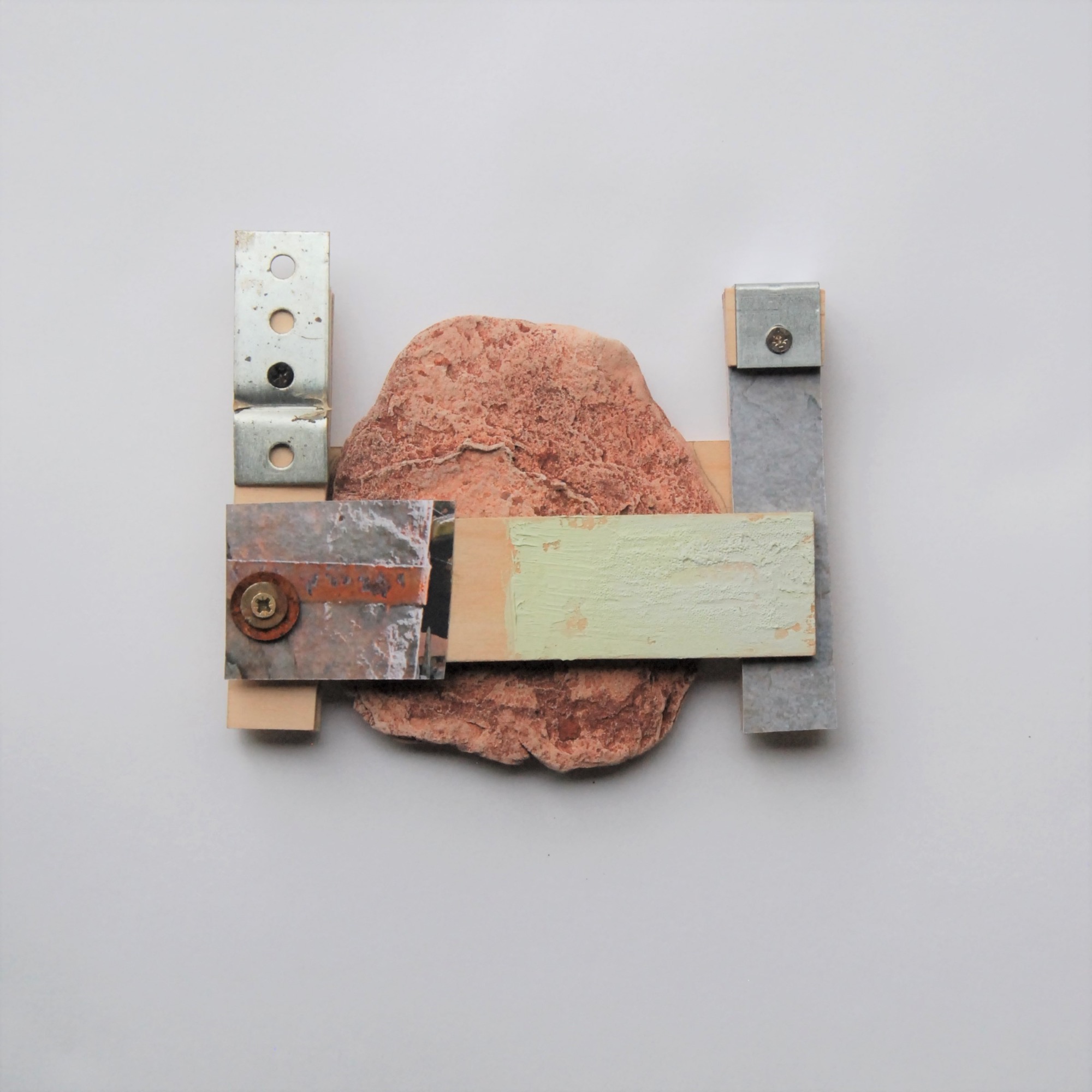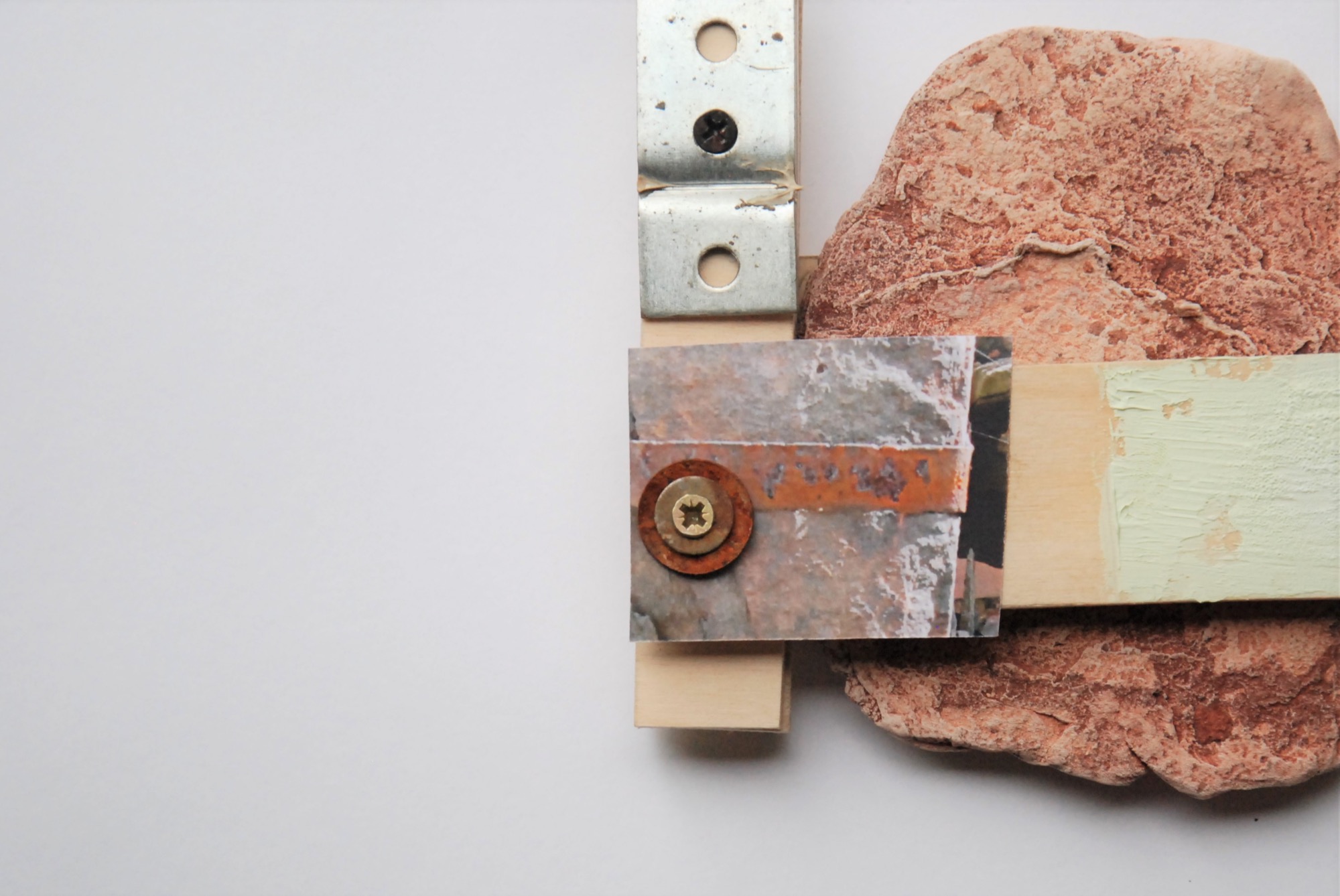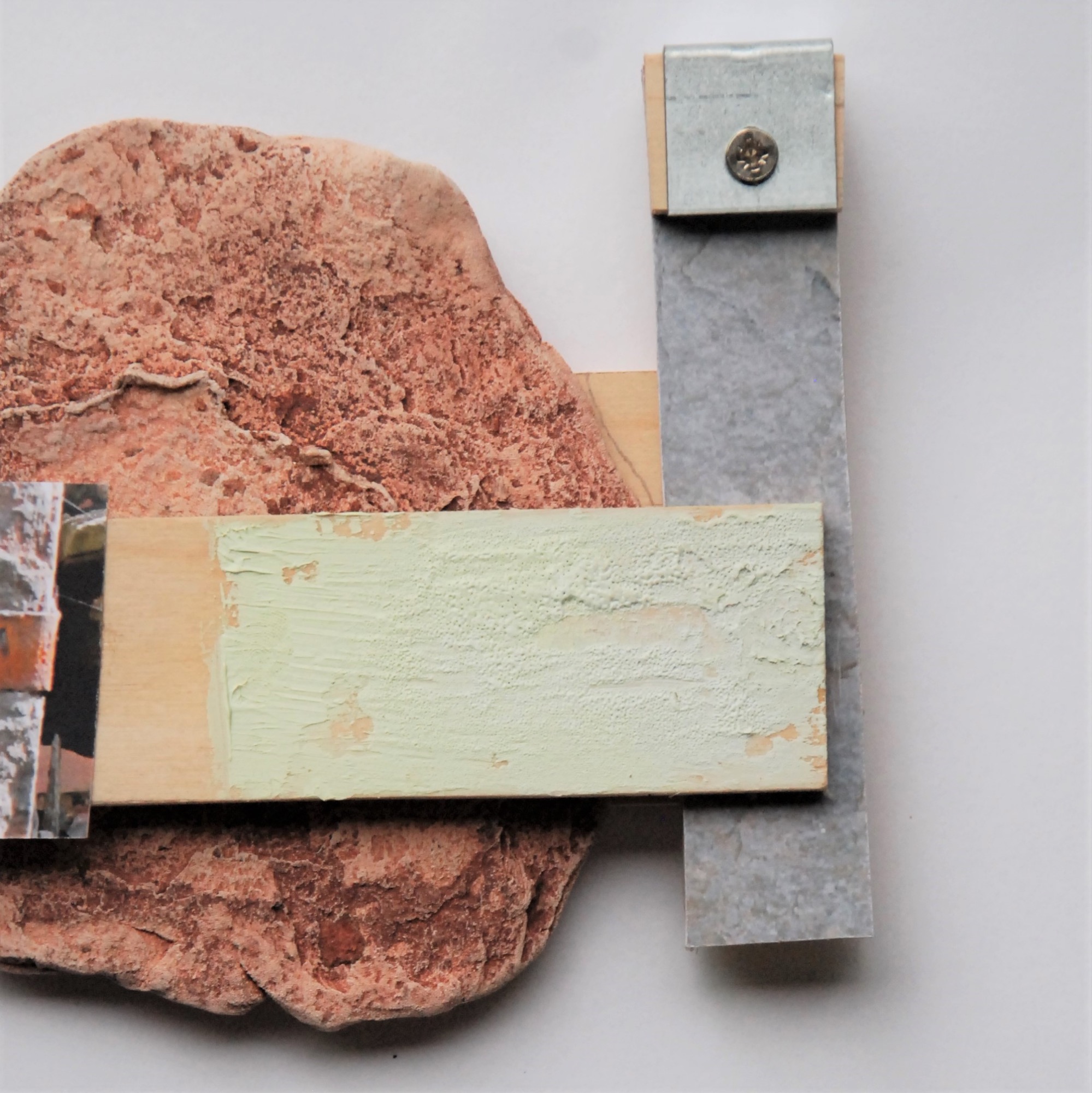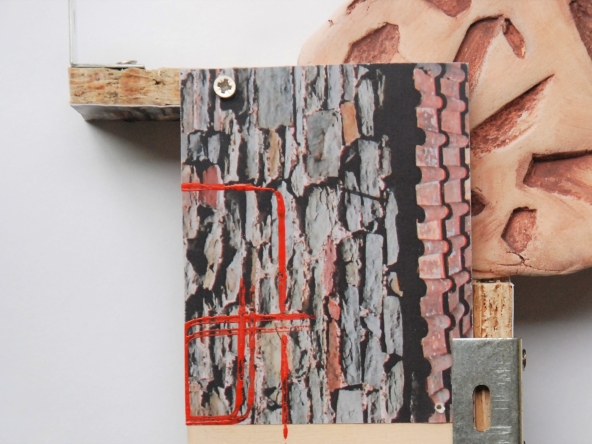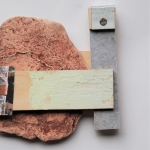Description
3.2 Description of the property and the affected habitat The stone built barns consist of numerous sections. The layout of the site with reference to the individual sections is shown in Figure 3. Figure 3 Sketch (not to scale) of the layout of Castle Inn Farm showing sections as used in this report Barn A Section 1 Section 1 of Barn A (see Figure 3) is an open fronted garage constructed of concrete blocks and covered with traditional roofing tiles. The roofing tiles are partially underlined with traditional roofing membrane which disintegrated in many places. Roofing tiles are missing or loose on the sloping roof. The floor is formed of concrete. The interior is light and exposed. Section 1 of Barn A is shown in Figure 4. Section 2 Section 2 of Barn A is a double storey building constructed of stone and covered with traditional roofing tiles that are not underlined in vast majority of the building with a small middle section underlined with lime mortar (torching) in the west aspect of the roof. There is a large lean-to constructed of stone and covered by a single layer of corrugated tin in the east elevation. The barn used to serve as animal shelter and storage. It is disused nowadays. The roof structure is of poor stability and numerous roofing tiles are missing. The northern gable end used to be constructed of loose wooden cladding and rendered; however, the render is now mostly missing resulting in the northern part being exposed to weather elements. The ceiling dividing the attic from the ground floor is of a very poor structural stability, too, partly collapsed in the central and south section. There are several cavities in the stonework of the barn and wall tops are largely exposed but sealed. Windows to the west as well as the lean-to in east remain permanently open resulting in a relatively light interior. Section 2 of Barn A is shown in Figures 4 – 7. Barn B Section 1 Section 1 of Barn B is a former pig sty constructed of concrete blocks and wooden cladding front with a single layer of corrugated tin as a roof. It is nowadays used as storage resulting in cluttered but searchable interior. This section is permanently open to the north and the interior is light. There are extensive cavities in the interior stone wall shared with Section 2 of the barn. The wall completely disintegrated in places forming connection holes between the two sections. Section 1 is shown in Figures 8 and 9. Section 2 Section 2 of Barn B is constructed of stone with smaller sections of bricks. The pitched roof is covered with traditional roofing tiles and is not underlined. Roofing tiles are missing or loose around the ridge and the northern gable end. There is a large gap in roofing tiles in the east elevation where the main roof meets the roof of the integrated lean-to. The stone wall is partially rendered in the east aspect but exposed in the interior. The interior of this section is open to the apex and the barn is currently empty. Floor is formed of stone slabs in the main part of the section and concreted in the integrated lean-to. Gable end wall tops are left completely exposed. The interior is light. Section 2 of Barn B is shown in Figures 10 – 12. Section 3 Section 3 of Barn B is a small open fronted garage constructed of concrete blocks and covered with a single layer of corrugated tin. Cavities in stonework occur where the garage meets the wall of another section. The interior of Section 3 is shown in Figure 13. Section 4 Section 4 of Barn B is stone built, covered with traditional roofing tiles that are not underlined and contains numerous crack and cavities in the stonework. Roofing tiles are missing or loose in many places. This section is currently used as storage, the interior is cluttered but searchable. Wall tops are enclosed but not sealed. The interior is light and exposed. Section 4 is shown in Figures 14 – 17.
The affected site Castle Inn Farm is an open front of concrete blocks covered with tradition Membrane disintegrated missing or loose. The floor is formed of light a double storey building constructed of stone and tradition Mortar torching in the west constructed of stone and corrograted in the east Animal and disused, the roof is numerous, the gable loose and rendered weather dividing the attic from Stability, too, collapsed in the cavities in the stonework of the barn Exposed but sealed west to east permanently open show a sty constructed of now as searchable is light. Extensive cavities share the barn. disintegrate forming holes between the construct and the ridge. There is a large gap where the roof meets the roof. The stone wall is the apex empty. Stone slabs in the gable are light Concrete blocks covered with cavities where the garage meets tradition Cluttered searchable and exposed
Documents
Details
Updated on November 23, 2021 at 11:13 pm- Property Type: Commercial
- Property Status: Available, For Sale


